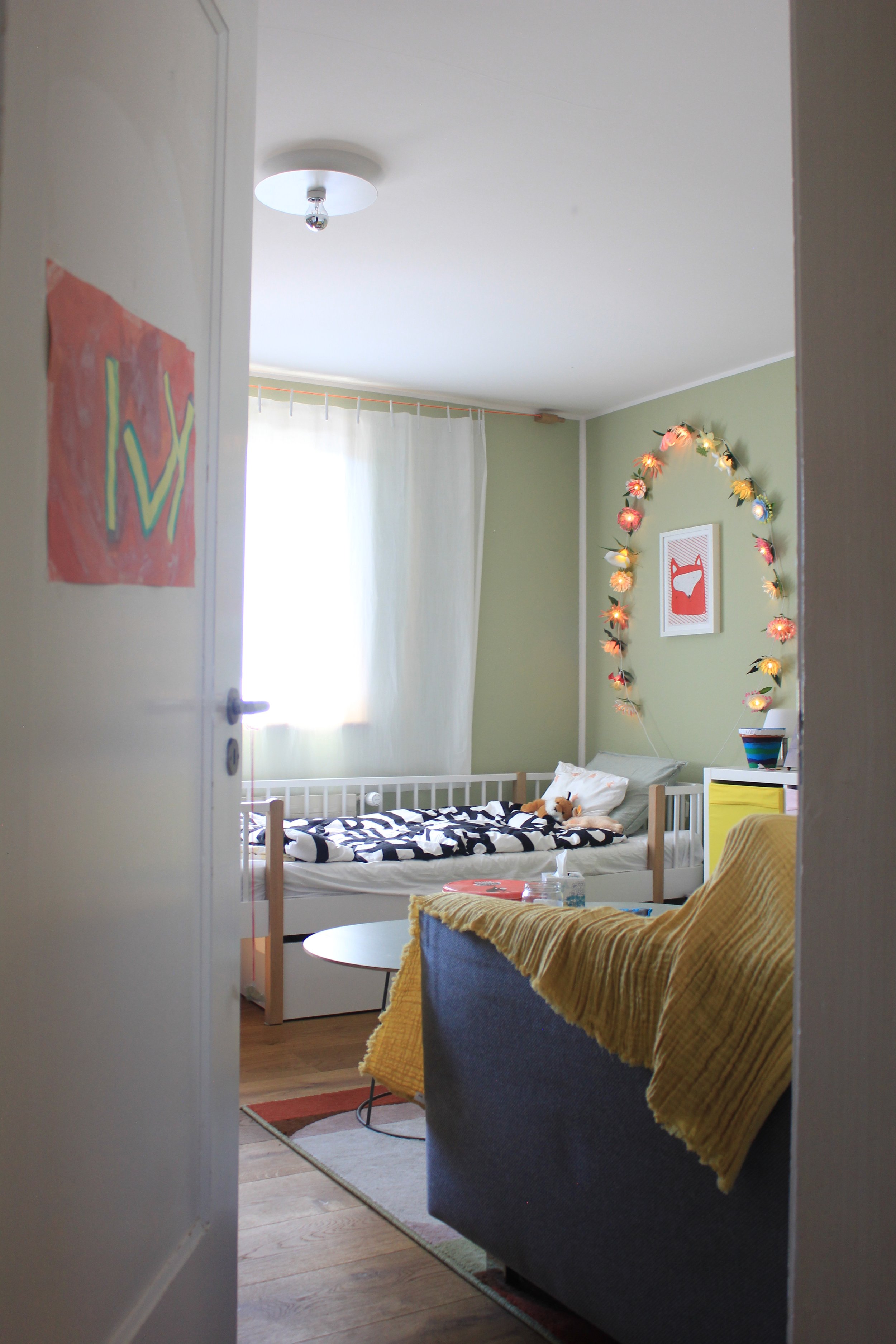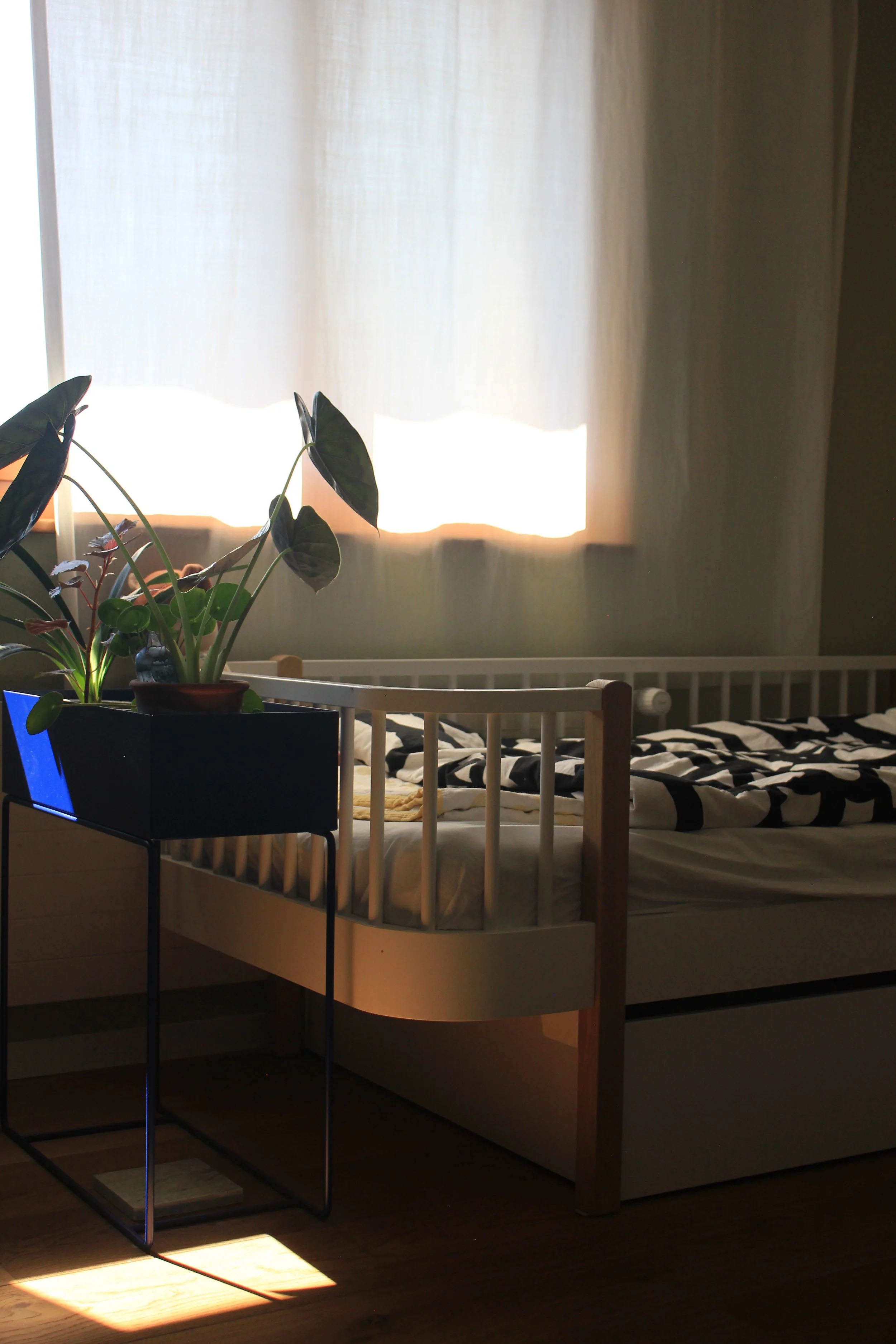Single Family House in Wettingen
Location: Wettingen AG
Type: Renovation
Year: 2022
Year of original construction: 1947
Year of last renovation: 1985
Area: 85 sqm
Rooms: 2 bedrooms / 1 bathroom
Clients: Xiang Li, York & Ivy Li Schramm
Budget: CHF 150k
Total timeframe: 6 months (3 months construction time)
Services rendered: design / planing / construction management / construction (partly)
Project partners: Zehnder & Partner Ingenieure AG, Baden / Hächler AG, Wettingen / Fleischmann Holzbau AG, Würenlos / Schreinerei Berz AG, Wettingen / Forster Swiss home AG, Arbon / Elinag AG, Baden / Würmli Haustechnik AG, Wettingen / Floor Decor GmbH, Wil / Malermeister Wilhelm GmbH, Baden
We were lucky enough to come across a small single family row house of 85 sqm with 4.5 rooms for sale. The house was built as one unit of a “4-family”-house in 1947 and had been rented to the same couple for the past 15 years. The house was last renovated in the 1980s. The affordable price resulted from the small size and the need to recognise its potential as a family home.
Typical for the construction period, the original layout consisted of small and poorly lit rooms. The house consists of a cellar, ground floor, upper floor and the already built-out attic.
Due to our tight budget, our priority was to first update the outdated electrical wiring and to create a more open layout in order to let in more light. Secondly we wanted to update the kitchen and replace the laminate floors in the upper floor. Moreover we wanted to keep our furniture from our spacious former 4.5 room, 125 sqm apartment (including the 2.20m long dining table).
On the ground floor we decided to demolish all existing interior walls in order to create an open kitchen and to let in more light. The resulting steel beam (26cm H-beam) between the kitchen and dining room area was left intensionally visible to mark this new renovation. To respect the existing wooden staircase and the structural steel beam we decided to install a steel kitchen with matte bronze fronts (Forster Swiss Home AG) and a countertop of a natural green stone (Verde Spluga). The built-in appliances are partly bought second hand from the Bauteilbörse Brugg. The kitchen island is a custom made piece by Noodles, Noodles and Noodles Corp.
On the upper floor we decided to open up the smaller bedroom for the office and the library. The former master bedroom was transformed into the bedroom for our 8yr-old daughter, while the smaller bedroom now serves as office space. The bathroom was mostly left in it’s original state due to the tight budget.
The attic only got a new coat of paint and now serves as the master bedroom. It will be renovated in a later phase, since new building regulations will be implemented in 2025, which might allow wider dormer windows.
Xiang Li
























