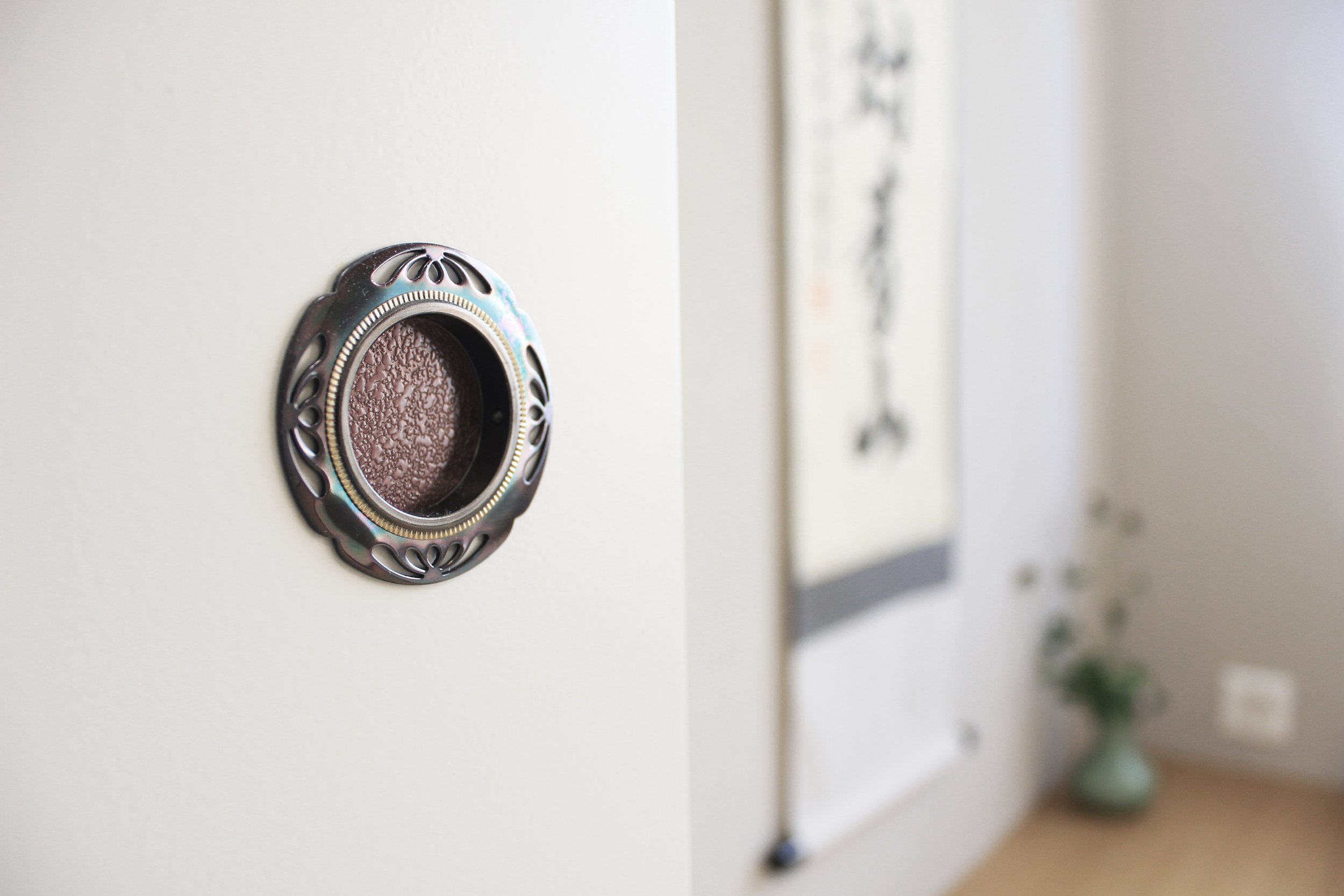Tea room in Sargans 緣啟庵
Location: Sargans
Type: interior built-out
Year: 2021
Area: 13 sqm2
Client: private
Budget: CHF 50k
Services: design / planing / construction management
The client wanted to transform a small spare room, which was formerly used as an office into a multifunctional space for tea ceremonies and as guest room.
The original space with a vaulted ceiling and one built-in closet felt cramped even with only a few pieces of furniture.
In order to make the space feel more generous, we implemented a wood frame, below the vaulted ceiling, which straightens the ceiling visually and combines different functions, such as the light for the tokonoma, a concealed bookcase, the new sliding entrance door and the curtain rail in one element. Another core design idea was to install a tatami platform with storage, which creates an elevated space for Japanese tea ceremonies, but also harbours plenty of storage space. In the middle section of the tatami platform is a traditional Ro (hearth) and storage space for a table that can be assembled to accommodate Chinese tea ceremonies. Futon sets for guests are stored in big drawers under the tatamis.
We used only natural tones and materials in order to achieve a calm and simplified appearance. The only woodgrain is oak (white oiled). The walls and doors are painted off-white, while the tokonoma was painted in light mud create more contrast as the background for the seasonal scriptures and flowers. The simple sliding doors are complemented with antique Japanese door pulls.
The tatami platform is a mobile unit and can be disassembled and re-assembled at any location.














